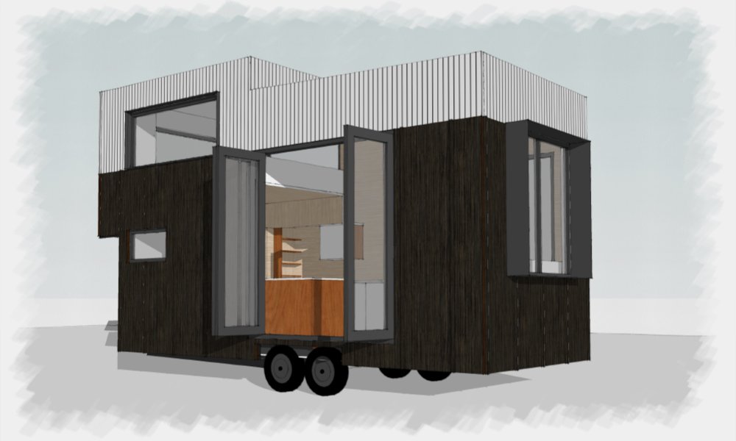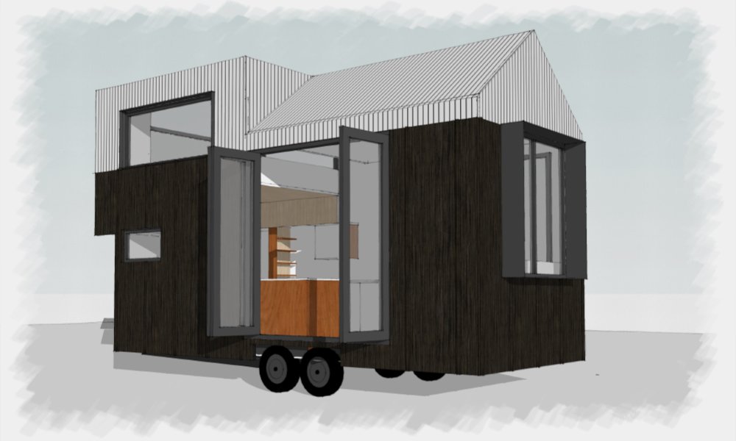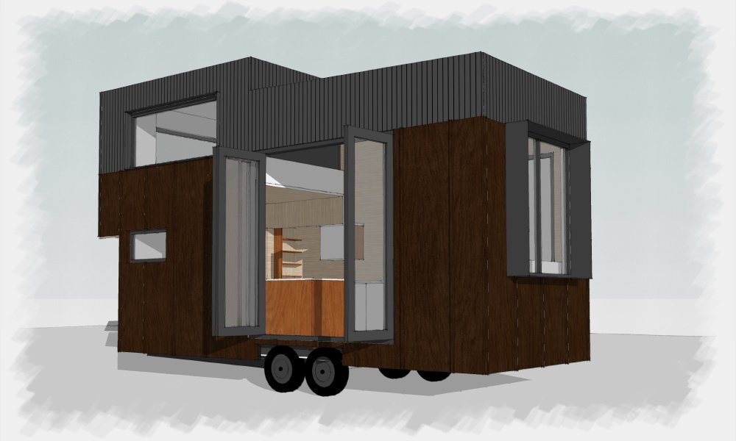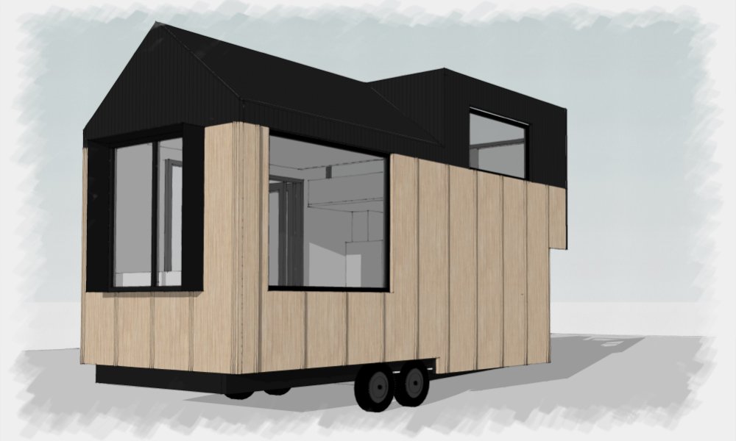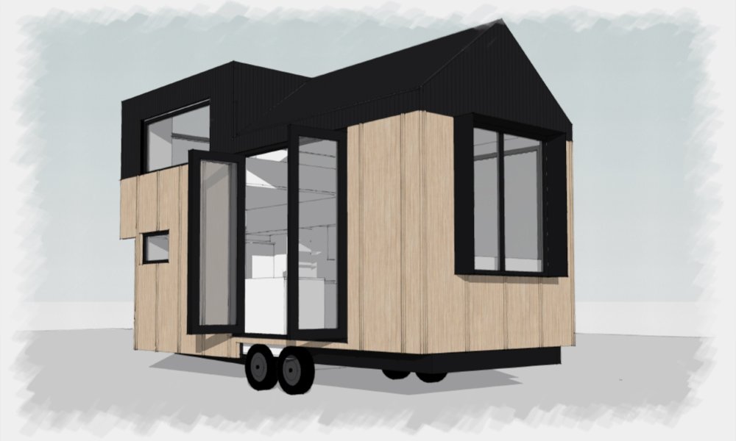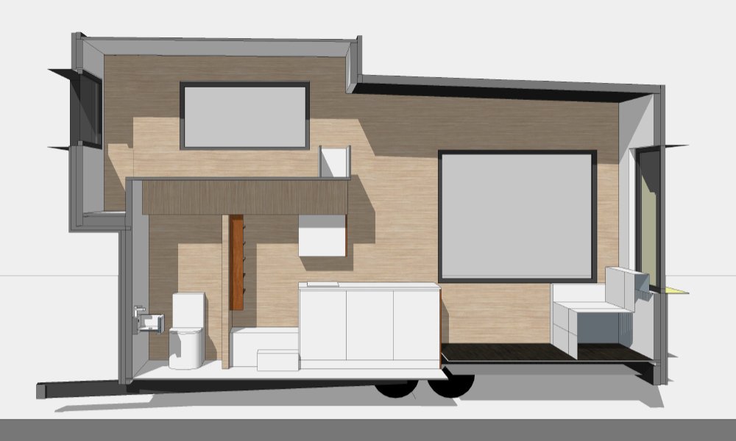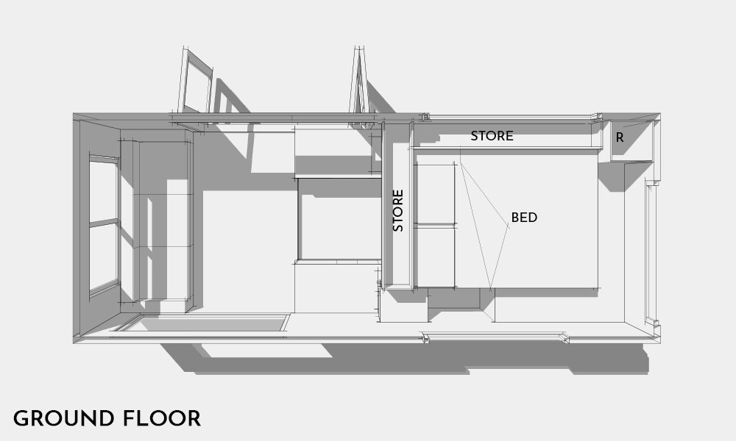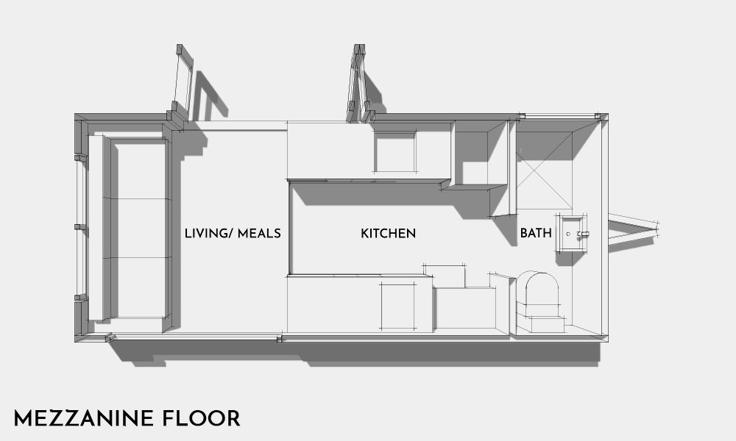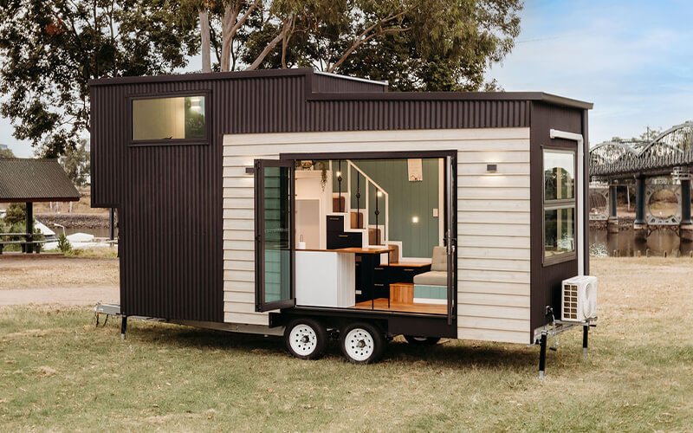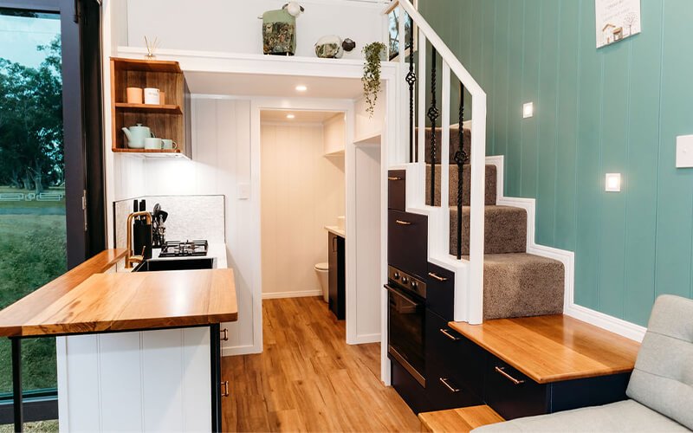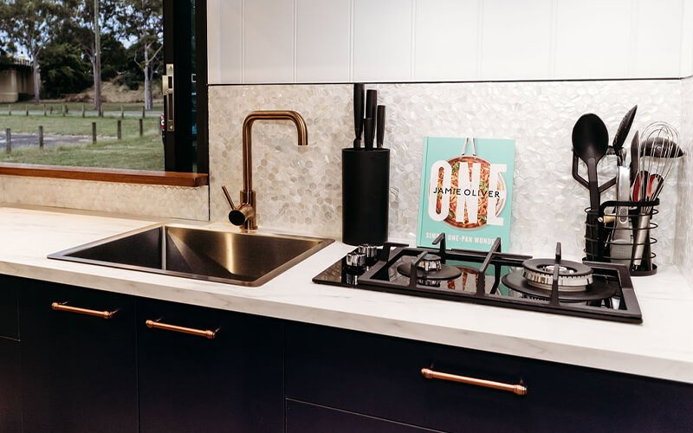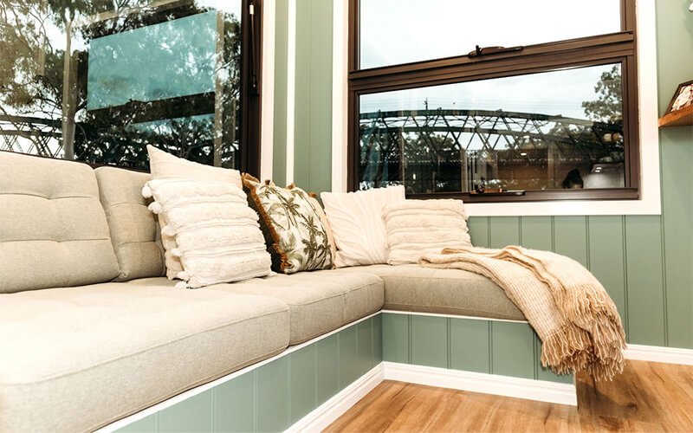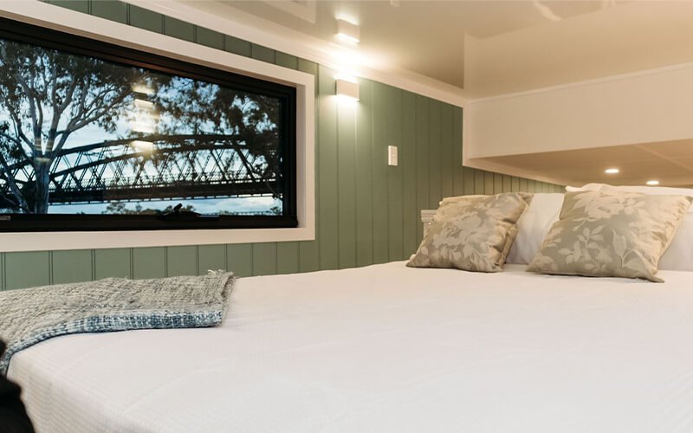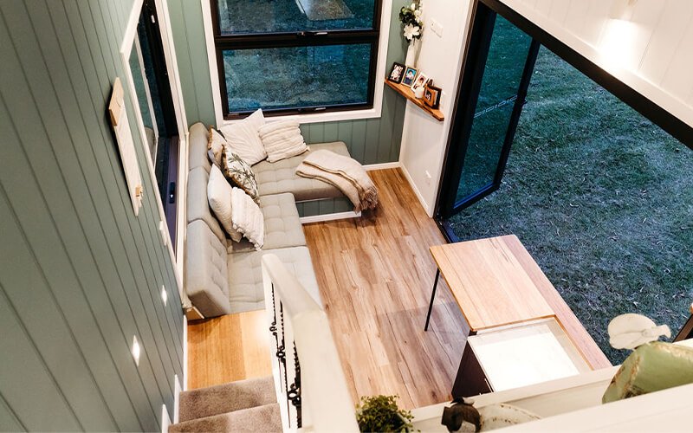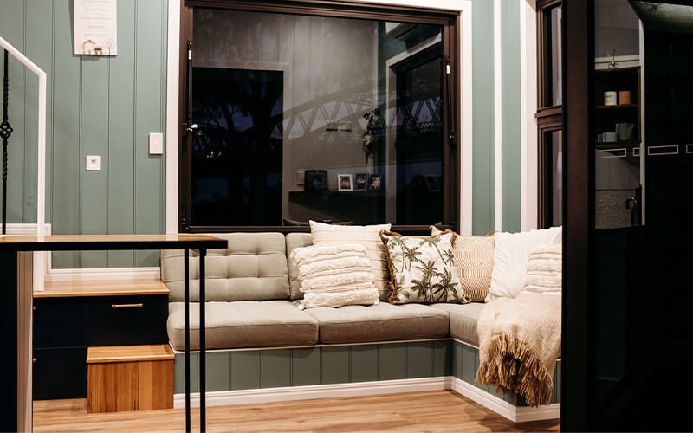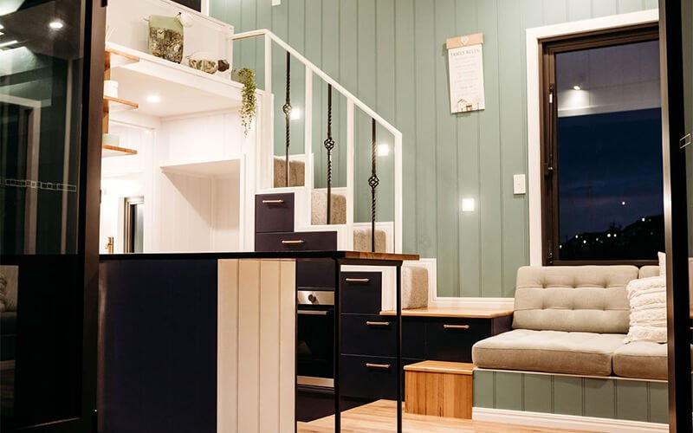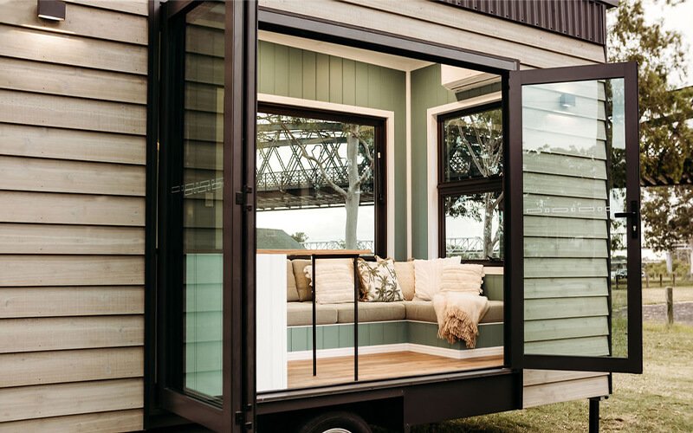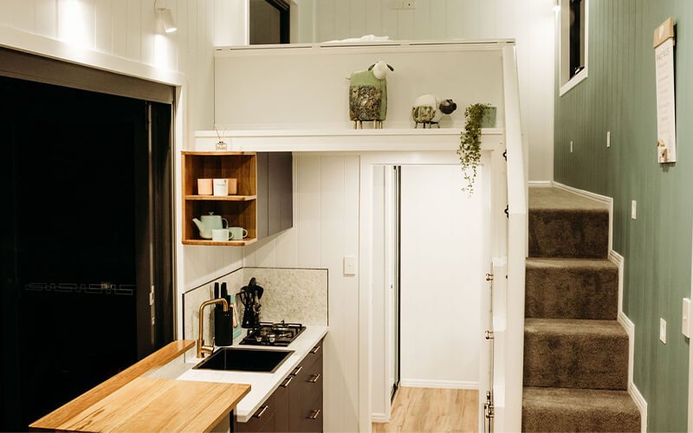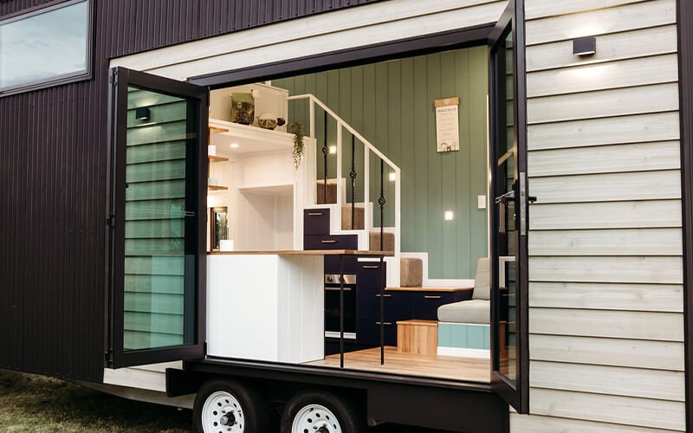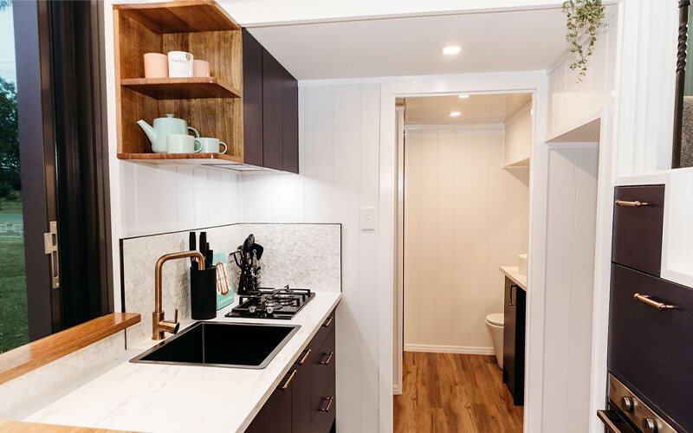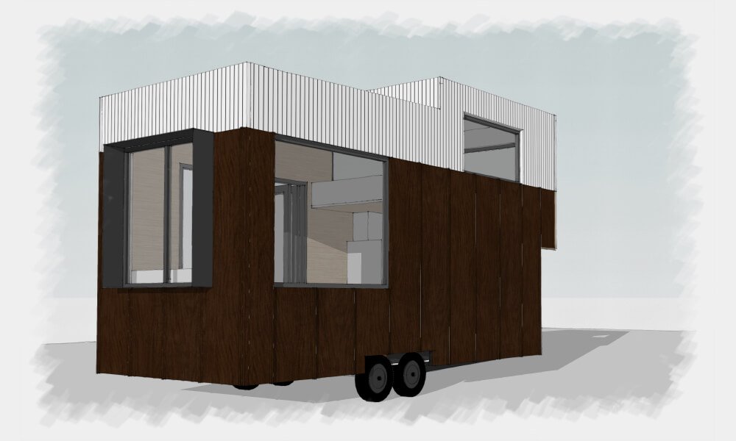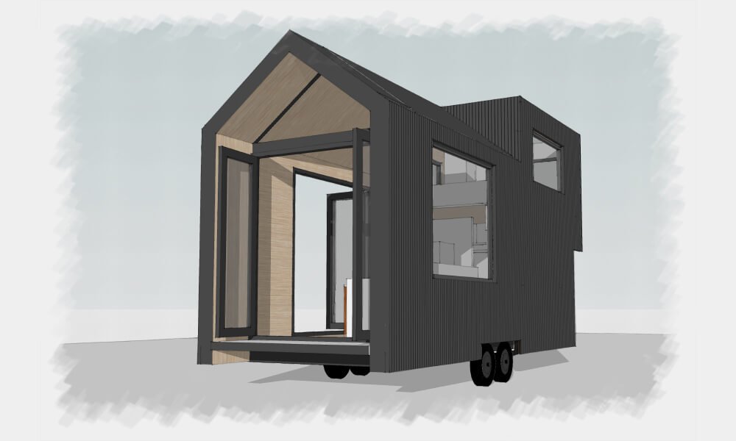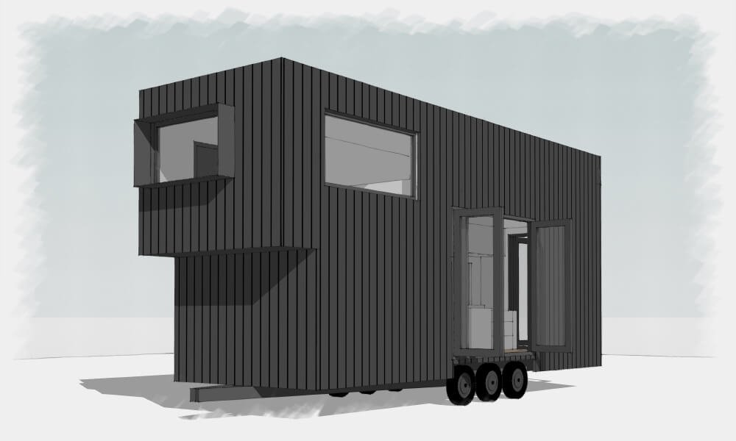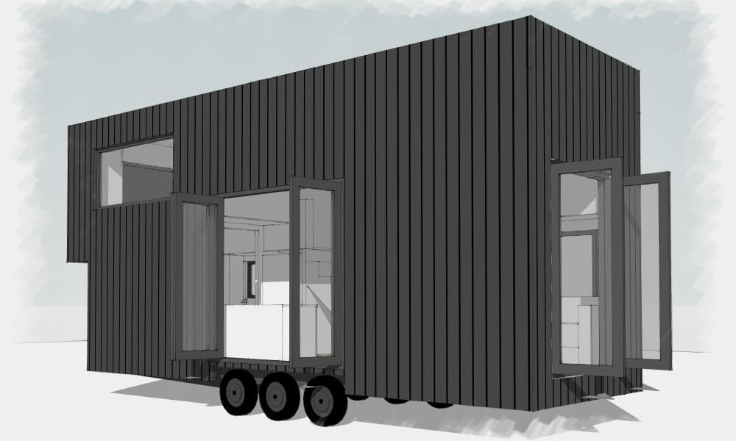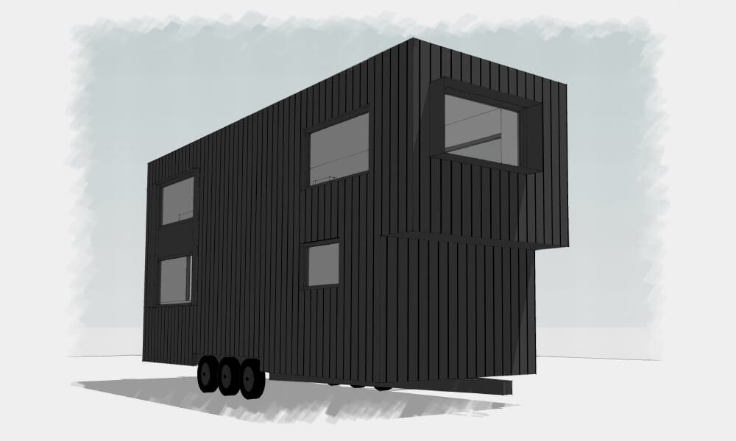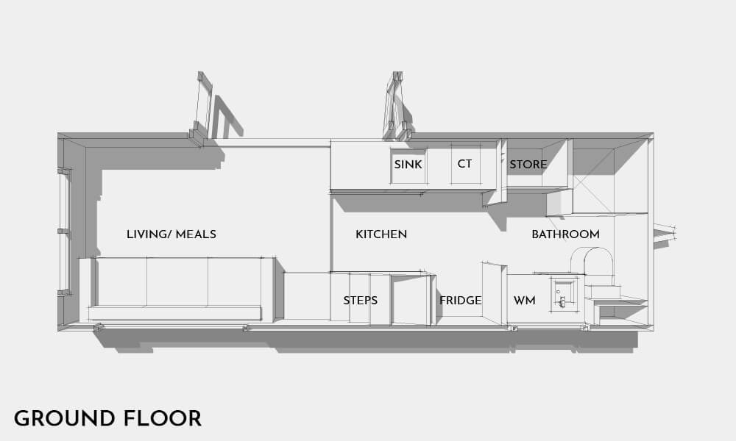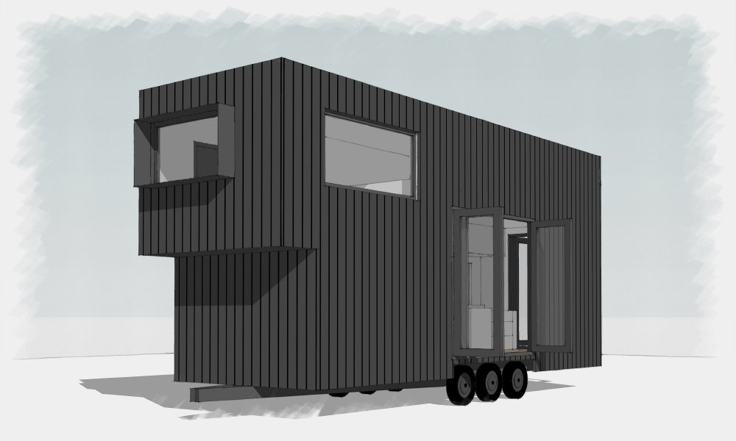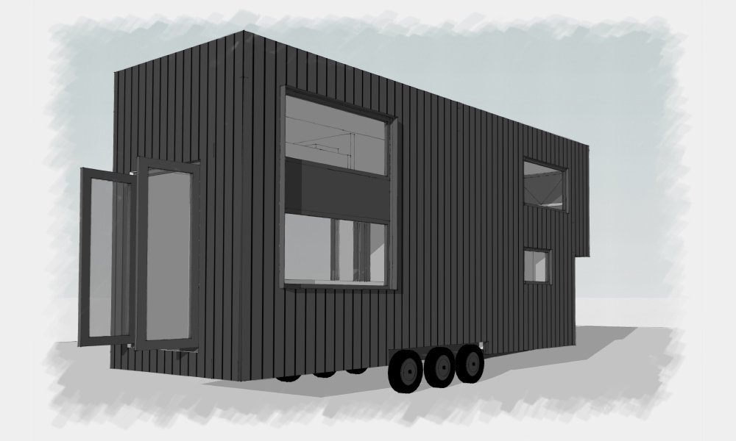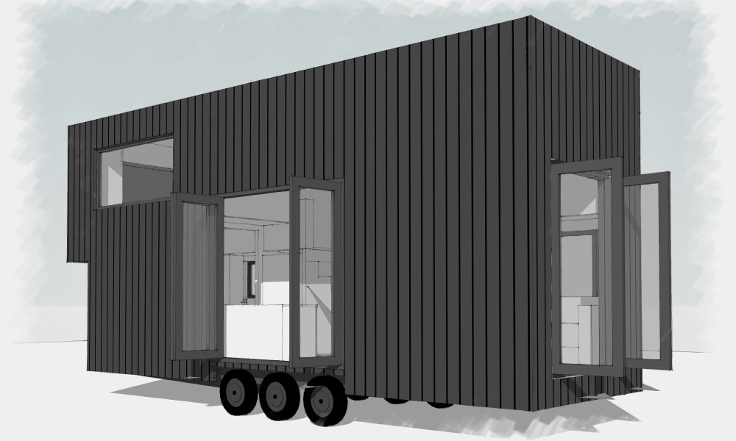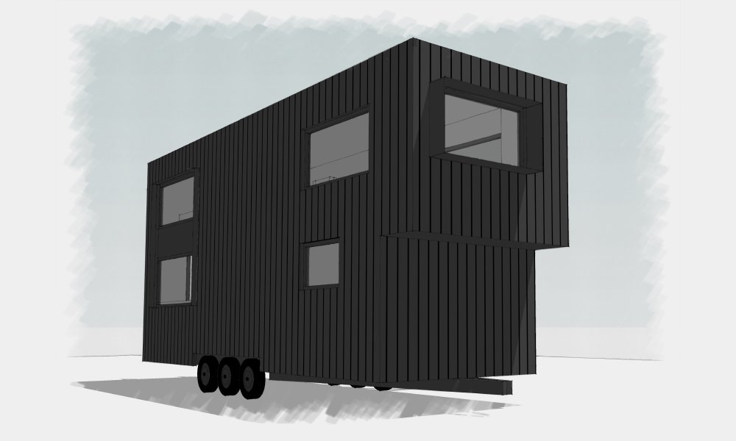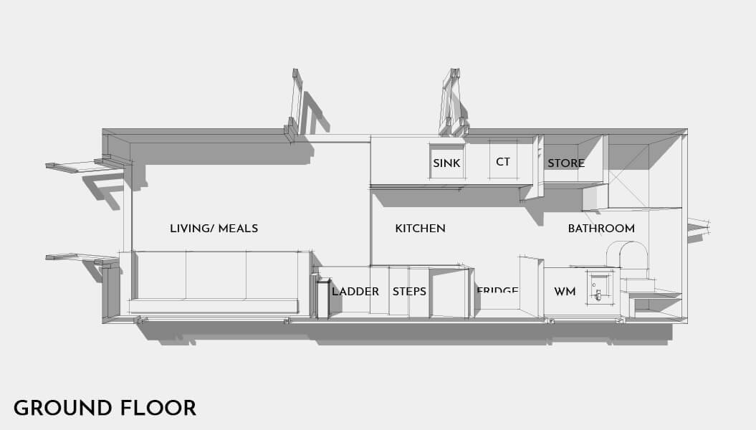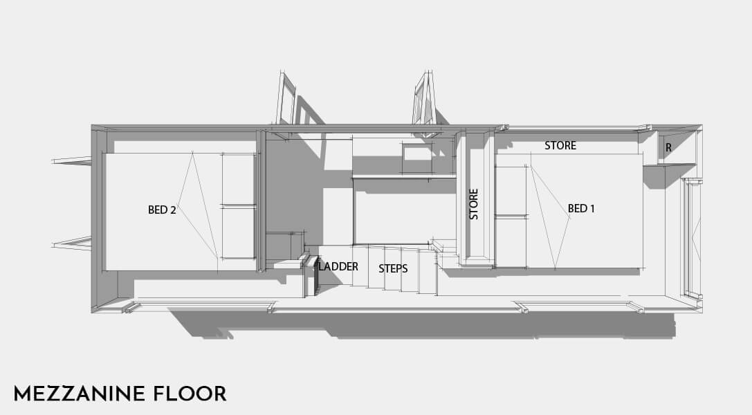Why the name Westoz Tiny Homes?
For us, when you step into your newly built tiny home, we want you to be transported to a place of ahhhh. Where you feel at peace and where you connect back to yourself. We achieve this by tailor-making your ideal tiny home that helps to restore your state of zen.
Our conscious motto is to provide off-the-grid, eco-friendly, practical and affordable living, while working closely with you to ensure your dream lifestyle becomes a reality. This is what drives our creation.
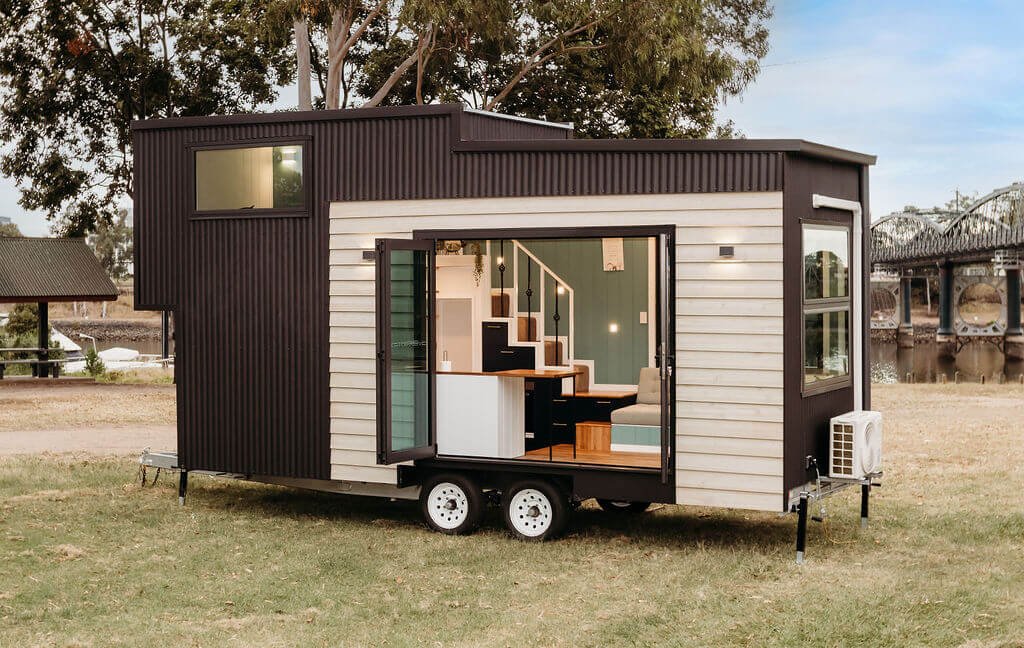
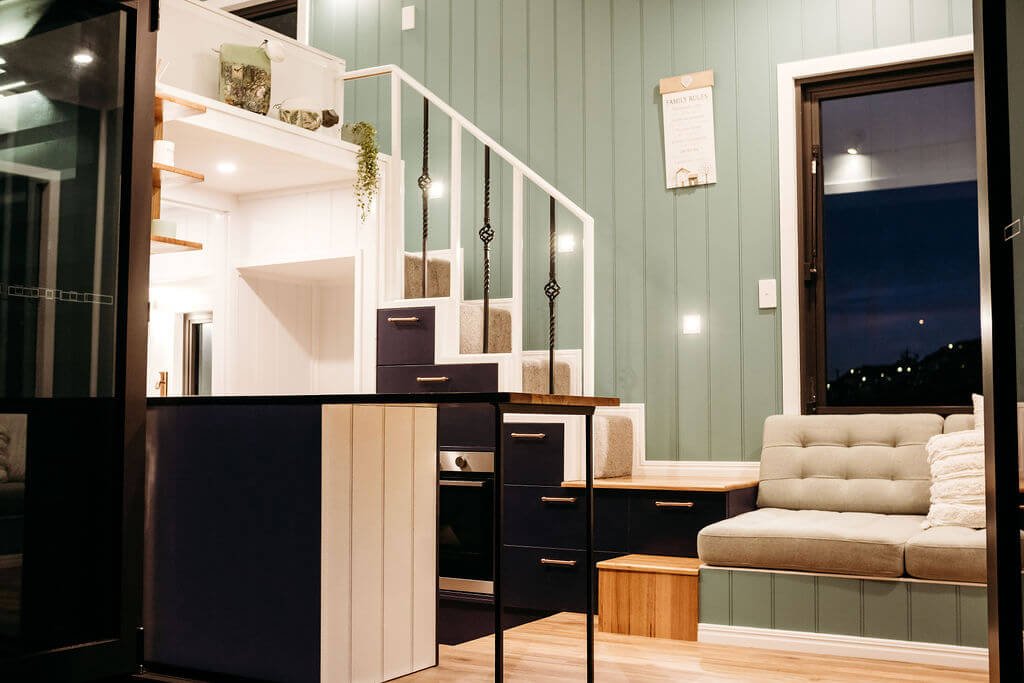
Your Westoz Tiny Home is all about you.
So, if you’re ready to experience a meditative state of zen in your living arrangements, contact us today, all while contemplating a favourite quote of ours…
“All along the trail of moss, I followed your wooden shoeprints.
White clouds hung around your little home where spring grass hid your unlocked door.
I enjoyed the colors of pines after rain and reached the river’s source along the mountain trail.
Facing the stream and the flowers I came inside a sense of Zen, yet cannot find the words”.
Liu Chang Ching (709–780)
Your Westoz Tiny Home is all about you.
So, if you’re ready to experience a meditative state of zen in your living arrangements, contact us today, all while contemplating a favourite quote of ours…
“All along the trail of moss, I followed your wooden shoeprints.
White clouds hung around your little home where spring grass hid your unlocked door.
I enjoyed the colors of pines after rain and reached the river’s source along the mountain trail.
Facing the stream and the flowers I came inside a sense of Zen, yet cannot find the words”.
Liu Chang Ching (709–780)

Our Current Models
As a family owned and operated business all our homes can be custom designed to suit your requirements, our in-house design team will work with you to ensure your dream home becomes a reality.
Serenity 5.6
5.6m long | 2.5m wide | Sleeps 1-4 persons
Our smallest design yet packing in a lot, The Serenity 5.6 allows for one-floor living or alternatively allows yourself a little extra space with a loft bedroom allowing for a second sleeping area with the lounge suite converting to a bed.
Lounge and kitchen design allows ample storage, large picture windows allowing ample natural light and sliding glass doors allowing easy access to your patio area. The bathroom whilst being compact is spacious and allows a dual flush toilet.
Perfect for an Airbnb situation.
Tranquillity 6.6
6.6m long | 2.5m wide | Sleeps 1-4 persons
Our first design with a loft allowing double-sided access to the queen size bed and full ceiling height to enable easy walking.
Lounge area with large picture windows giving ample natural light and single sliding glass door allowing easy access to your outdoor area, the kitchen design allows ample bench and storage space, the bathroom whilst being compact is spacious, allowing for a 1x1m shower and a full wardrobe.
Zazen 7.6
(a seated meditative discipline at the heart of the Buddhist tradition)
7.6m long | 2.5m wide | Sleeps 1-6 persons
This tiny home is truly spacious, our first design with either a single or double loft allowing double-sided access to the queen size bed and full ceiling height to enable easy walking. Single loft accessed by a staircase and should you choose a second loft access via a ladder.
Lounge area with large picture windows giving ample natural light and sliding glass doors allowing easy access to your patio area, the kitchen design allows ample bench and storage space, allowing for a full-size domestic refrigerator, washing machine and even a dishwasher should you desire. The bathroom whilst being compact is spacious and allows for a 1x1m shower and a large wardrobe with drawers.
Lamrim 8.4
(A series of special Buddhist meditations that lead us to increasingly peaceful and beneficial states of mind forming the path to enlightenment)
8.4m long | 2.5m wide | Sleeps 1-6 persons
A truly family-sized tiny home, with spacious living and dining areas, with dual loft bedrooms allowing full ceiling height for walking and double-sided bed access. Both lofts are accessed by staircases.
Lounge area with large picture windows giving ample natural light and bi-folding glass doors allowing easy access to your patio area, the kitchen design has ample bench and storage space, allowing for full size domestic refrigerator, 2 burner gas cooktop, microwave, washing machine and even a dishwasher should you desire. The bathroom whilst being compact is spacious and allows for a larger shower, vanity unit and large wardrobe with drawers.
